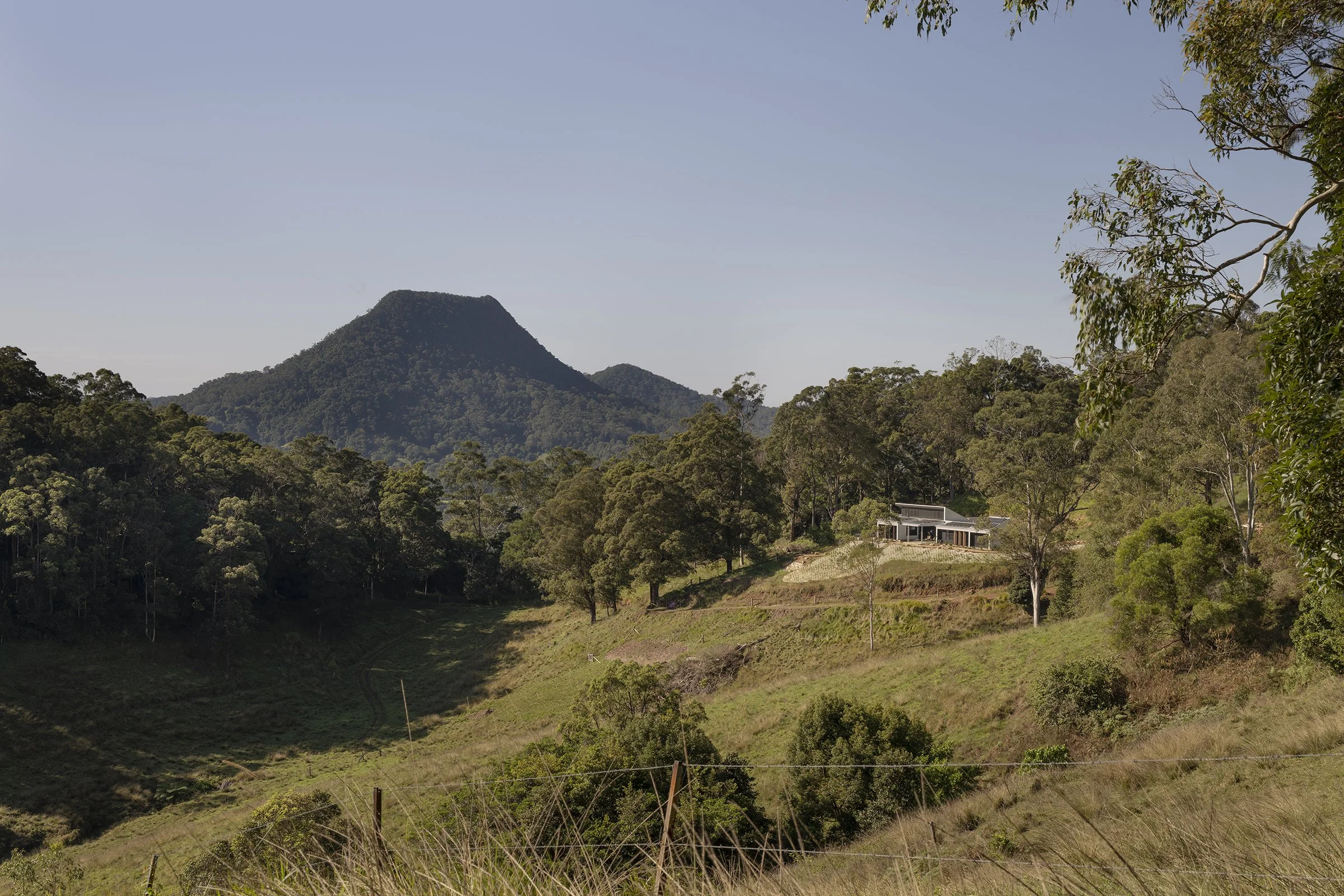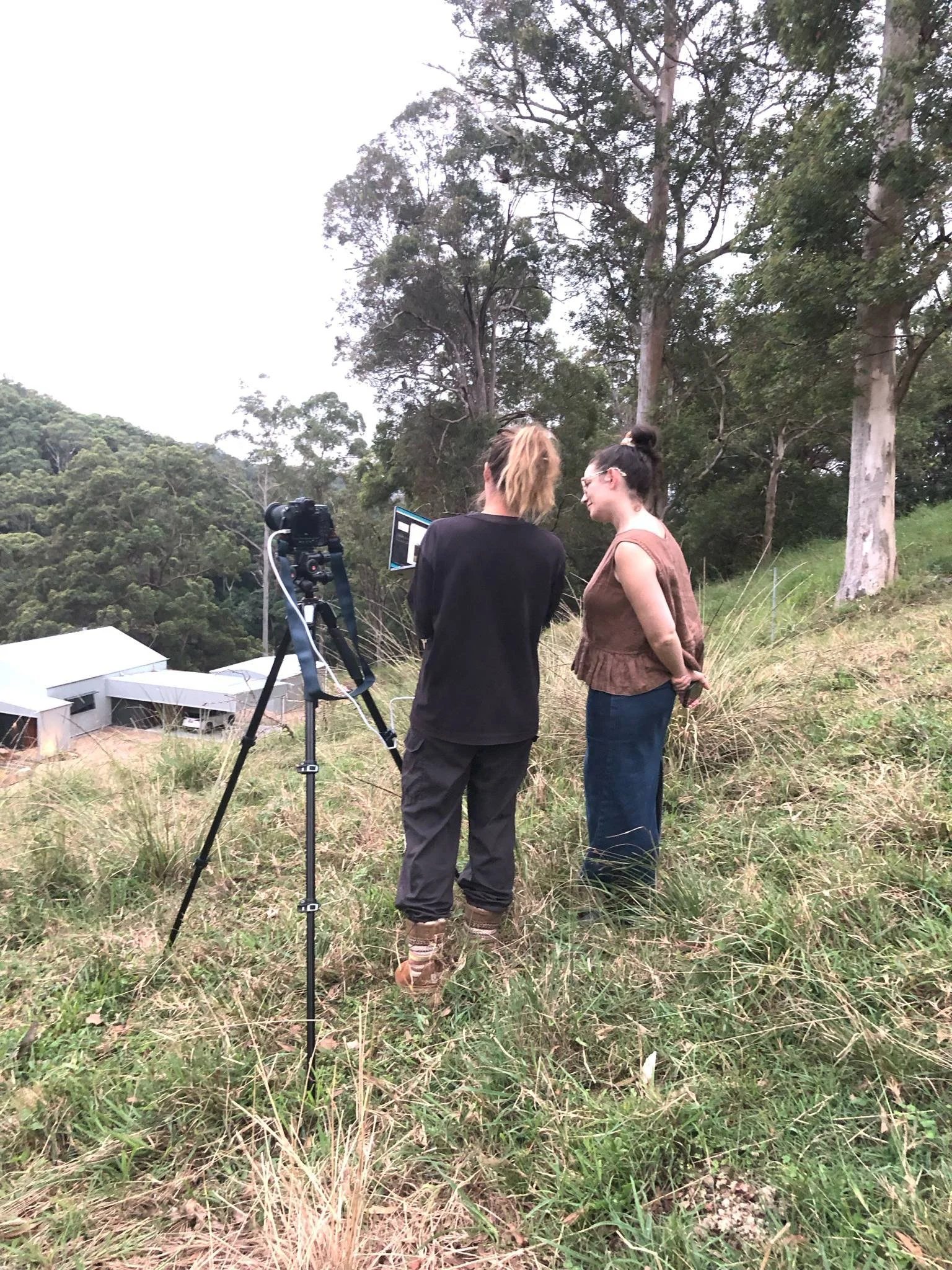Documented for Jessica Hardwick Architecture
Photographer: Alanna McTiernan
Builder: SJ Fox Homes
Structural Engineer: AD Structure
Certifier: Shield
Bushfire Consultant: Wollemi Eco Logical
Energy Consultant: Energy Rating Consulting
Landscape Design: Fig Landscapes
Interior Fitout & Custom Furniture: Mooloo Timber Co
Lighting: Lumen8 + Fluxwood
Interior Styling: Jessica Hardwick Architecture
Legacy House is a sustainable, off-grid family home on the Sunshine Coast, designed to nurture connection, comfort, and longevity across generations. Rooted in family values, the home blends passive solar design, natural materials, and thoughtful craftsmanship to create a warm, enduring retreat.
With open-plan living, custom joinery, and native landscaping, the design harmonises architecture and nature, fostering togetherness while treading lightly on the environment a true legacy of care and connection.
Behind the scenes at Legacy House, we spent the day capturing the little moments that bring the home to life. We arrived mid-morning to photograph the interiors, hoping to catch the northern light streaming through the front but even though the light wasn’t quite as expected, we were still able to capture beautiful, fleeting touches of sunlight in the kitchen and dining spaces.
As the day wound down, we ended by photographing the fire pit, capturing the sense of connection it fosters. Sharing a meal and a relaxed conversation there added a truly wholesome, human element to the shoot.
Rising early the next morning to photograph the home enveloped in morning fog was a real delight. The way the architecture sits within the landscape, framed by soft, misty light, perfectly told the story of Legacy House as a home in harmony with its surroundings.













